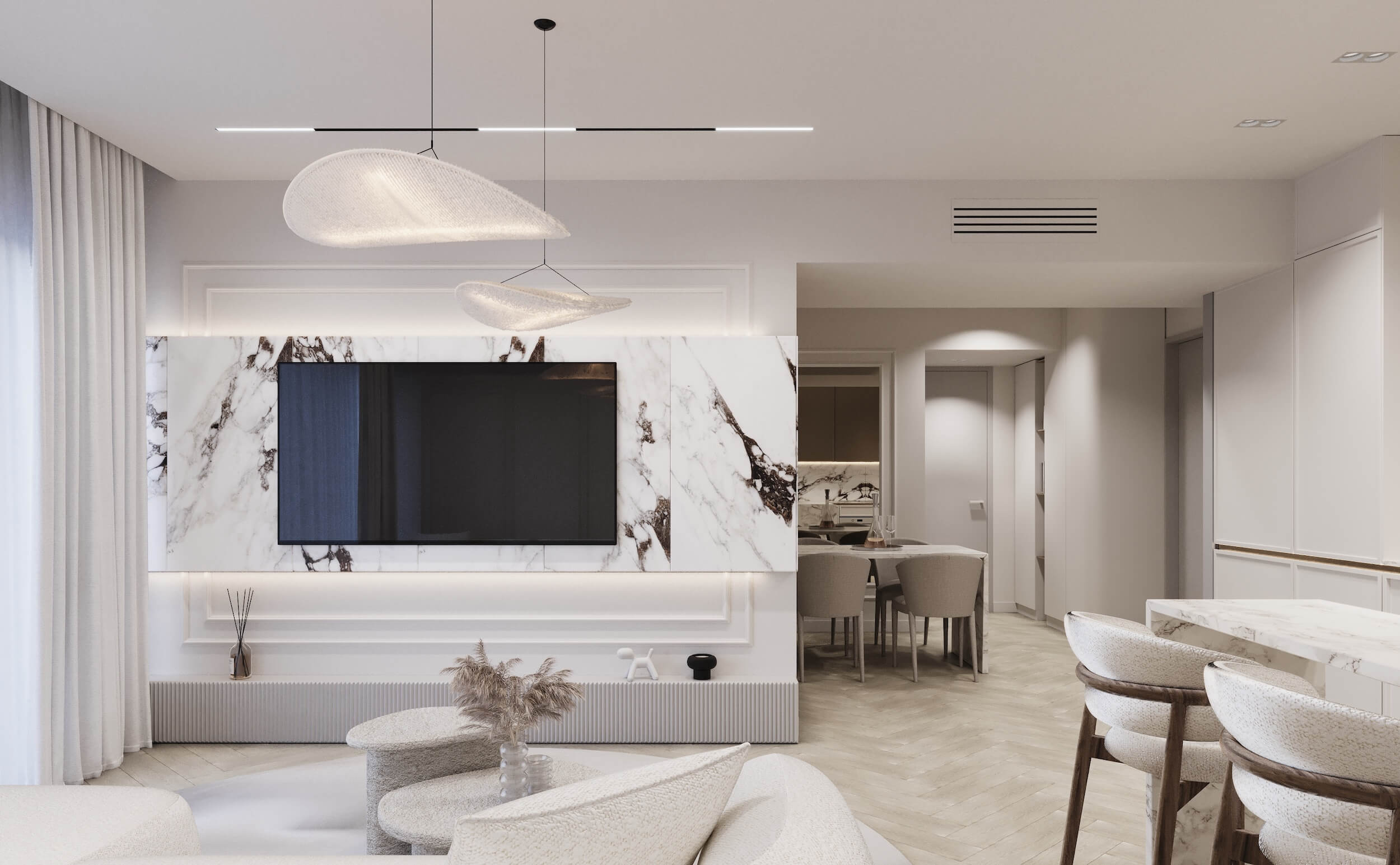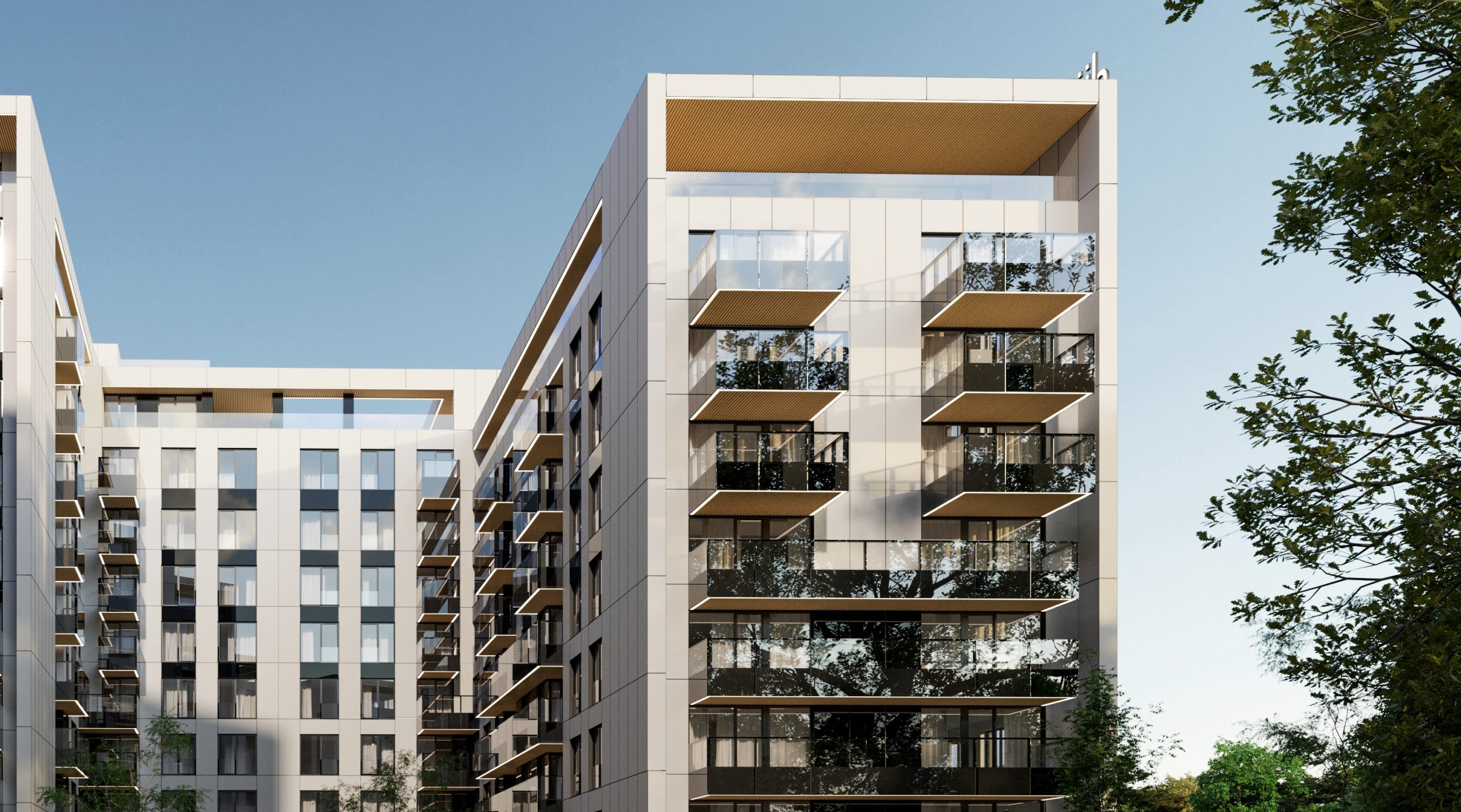In real estate, understanding the different types of areas can initially seem like a challenge. Whether you’re looking for a home – be it a studio, a two-room apartment, or one with a garden – or if you want to evaluate your current property, knowing these terms is essential to make informed decisions and avoid any misunderstandings. This guide will help you understand, in a simple and practical way, what usable area, built-up area, and unfolded area mean, so you can better manage your expectations and navigate the purchase process with confidence.
Summary
- The differences between usable, built-up, and unfolded areas are essential for correctly evaluating a home.
Usable area indicates the actual livable space, built-up includes walls, balconies, and shares of common areas, and the unfolded area sums up the built-up areas of all floors.
- The real price of a home should be calculated based on the usable area, not the built-up one.
Listings can be misleading if terraces, gardens, or loggias are artificially included in the usable area, and the price per square meter may appear lower than in reality.
- Knowing legal regulations and verifying documents (floor plan, land registry extract, energy certificate) protects the buyer from real estate pitfalls.
It is important to ask for clarification about the type of area displayed and compare offers based on usable area and layout, not just raw figures.
What does usable area mean and how is it calculated?
The usable area represents the actual livable space in a home – the space you can use daily, furnish, arrange, and move around in.It is the area that is truly accessible and useful in your day-to-day life.
This includes all functional interior rooms, such as:
- living rooms and bedrooms;
- kitchen and bathrooms;
- indoor storage spaces (such as pantries or closets);
- hallways and circulation corridors.
However, the following are excluded from the usable area calculation:
- balconies and loggias;
- door thresholds;
- niches for radiators;
- areas occupied by stoves or bath boilers.
In other words, spaces that are not directly intended for living use are not taken into account.
It is important to note that in some contexts, such as real estate transactions, the term “total usable area” may be used, which can include balconies or loggias – depending on definitions and classifications in the property documents.
The living area is an even more restricted concept, referring strictly to bedrooms and the living room. Thus, it excludes the kitchen, bathrooms, hallways, and other storage spaces. Whether you’re interested in three-room apartments or four-room apartments, understanding the usable area is essential for accurately assessing the available space.
Built-up area – definition and included elements
The built-up area (SC) represents the footprint of your home at ground level, meaning the total area occupied by the construction at ground level, plus a share of the building’s common areas. This includes not only the interior space but also structural elements and annexes.
To understand what usable area means in relation to the built-up area, you should know that the built-up area at ground level includes much more than the usable area:
- All usable areas of the rooms;
- Loggias and balconies;
- A share of the common areas (staircases, laundry rooms, drying rooms, etc.);
- The area of interior and exterior walls;
- The area of stoves and bath boilers (if present).
However, the calculation of the built-up area does not include basement storage rooms, detached garages, or uncovered terraces that extend beyond the building’s facade. These are considered separate constructions or exterior elements.
An essential point to remember: a covered terrace is included in the built-up area only if it is within 3 meters of ground level.If it is placed higher, that area may not be fully counted.
Unfolded built-up area – explanation and calculation
The unfolded built-up area is especially relevant for multi-level buildings such as apartment blocks or houses with upper floors. This represents the total of the built-up areas of all levels of a construction.
To understand what unfolded area means, think of it as the sum of the built-up areas of each floor, ground floor, or basement.Basically, you add up the built-up area of each level to obtain the total unfolded area.
There is no universal calculator or formula for determining the unfolded area, as each building has its particularities. In general, this area is determined by adding the built-up areas of each level, taking into account the specific characteristics of each floor.
The following are not included in the calculation of the unfolded built-up area:
- Basements with a height under 1.80 meters (if not considered livable);
- Open, uncovered balconies and terraces;
- External staircases;
- Pedestrian access paths.
This value is useful for tax calculation, evaluating construction costs, and urban planning.It provides a complete picture of the total size of a building and is an important indicator for various purposes.
Key differences between built-up and usable area
Understanding the difference between built-up and usable area is essential for any homeowner or prospective buyer.Although they may seem similar, these terms refer to distinct aspects of a property and directly influence the perception of available space.
Usable area vs. built-up area – what you need to know:
- Usable area strictly refers to the interior space effectively used for living – the areas where you move daily, place furniture, and carry out your activities.
- Built-up area includes everything physically constructed: interior and exterior walls, balconies, loggias, terraces, and even a share of the building’s common areas.
- Living area is a subcategory of the usable area and refers only to the living rooms, excluding the kitchen, bathrooms, hallways, or storage spaces.
These distinctions are not just theoretical – they have concrete implications. For example, built-up area is often used for calculating taxes or selling price, while usable area reflects the actual space you can use daily.
For a correct assessment of a property, focus on the usable area – it gives you a realistic picture of the comfort and functionality of the home.
Concrete examples and impact on the budget
To better understand the differences between the mentioned areas, here is a common example:
- Two-room apartment:
- Built-up area: 60 sqm
- Usable area: 45 sqm
- Living area: approximately 35 sqm
In this case, only 75% of the built-up area is actually usable. If the selling price is €90,000, then:
- Price per built-up sqm: €1,500
- Real price per usable sqm: €2,000
This difference can significantly affect your budget, especially when comparing seemingly similar offers.
Legal framework regarding areas in real estate
Romanian legislation clearly regulates the terms referring to the areas of dwellings to avoid misunderstandings and misinterpretations. Concepts such as unfolded built-up area and usable area are defined through specific normative acts that offer a well-structured legal framework.
The most important regulations are:
- Law no. 114/1996 on housing, which sets the essential definitions related to the usable area of apartments, as well as the method of calculation.
- Law no. 350/2001 on territorial planning and urbanism, which provides details on evaluating areas in the context of urban planning and construction development.
These normative acts establish the official methods for measuring and classifying built-up areas, both for homes and other types of real estate. They contribute to an objective and transparent assessment, necessary in real estate transactions, building design, or construction authorization.
Knowing these regulations is essential for everyone involved in real estate – from owners and buyers to architects, developers, and real estate agents – to ensure clear communication and shared understanding of the terms used in practice.
Importance of knowing the differences for buyers and owners

In real estate, understanding the differences between usable area, built-up area, and unfolded area is essential for both buyers and owners. These concepts directly influence the process of purchasing, evaluating, or managing a home and can significantly impact the real value of the property, the price per square meter, and even tax obligations.
Why do these differences really matter?
- The usable area reflects the space you will effectively use day by day – where you move, place furniture, and carry out your daily activities.
- The built-up area, although larger, includes walls, balconies, loggias, and part of the common areas – it is not entirely livable.
- In the case of studios or two-room apartments where space is limited, every usable square meter counts.
- For apartments with gardens, check whether the garden is included in the usable area, built-up area, or mentioned separately – many buyers confuse this annex with the indoor living space.
Also, in many cases, the built-up area is the one used for tax calculation, not the usable one. Thus, a correct estimate of what you are buying or owning is vital to avoid unnecessary payments or misinterpretations.
How to read a real estate listing correctly
To avoid confusion or overestimating an offer, carefully watch:
- What type of area is mentioned: usable, built-up, or unfolded? If it’s not clear, ask for details.
- If the balcony, terrace, or garden is included in the total area.
- If the term “total usable area” appears, check whether the loggia, terrace, or garden is artificially included to inflate the number.
Attention: a large built-up area does not automatically mean generous living space.
Common traps and tricks to avoid during a home visit
When visiting a home, pay attention to details that may create a false impression of space:
- Minimal or absent furniture can visually amplify the room.
- Large mirrors, warm lighting, and light-colored walls create the illusion of extended space.
- Unrealistic plans or simplified sketches may hide long hallways, thick walls, or dead corners.
Practical tip: Bring a tape measure or use a measurement app to note the real dimensions of the rooms and compare them with the technical plan.
What to check in documents
To avoid discrepancies between what you see and what you buy:
- Request the land registry extract to confirm property ownership and any encumbrances.
- Ask for the floor plan of the property to compare real dimensions with those mentioned in the listing.
- Check the energy performance certificate – it is mandatory and gives you an insight into the home’s efficiency.
- Make sure the area listed in the contract matches the real usable one and does not include unusable spaces.
How to compare real estate offers correctly
When analyzing multiple homes, consider the following:
- Compare the price per usable square meter, not per built-up area.
- Evaluate the layout: an apartment with 48 usable sqm and an efficient arrangement can be more functional than one with 55 sqm and wasted space.
- Consider hidden costs, such as:
- maintenance of common areas,
- additional taxes for built but unusable spaces,
- expenses for arranging hard-to-access areas.
In conclusion, a clear distinction between usable area, built-up area, and unfolded area is essential for any real estate transaction. Now that you have this knowledge, you are ready to evaluate offers correctly, negotiate better prices, and manage your properties efficiently. Thus, you can make informed decisions and avoid unpleasant surprises in the future.




